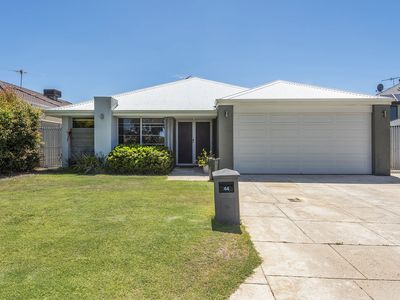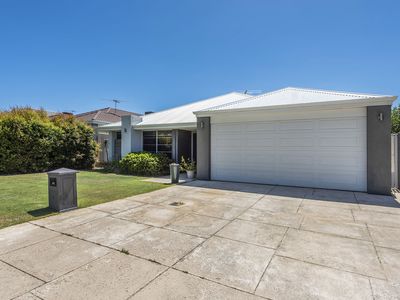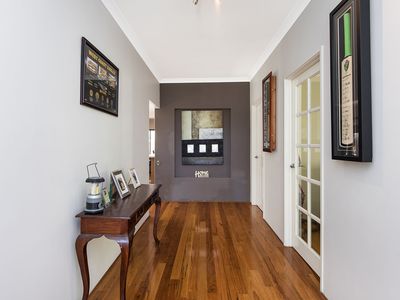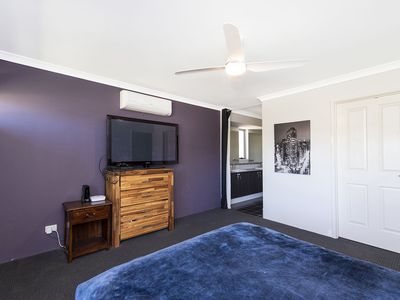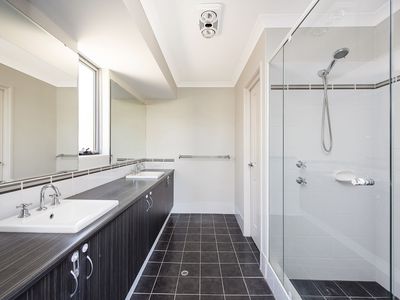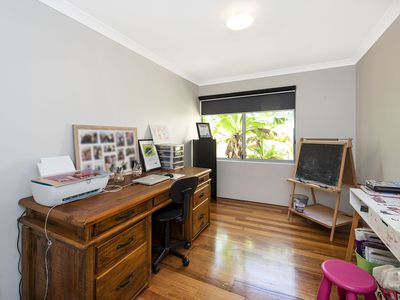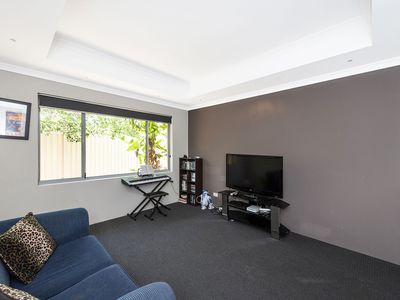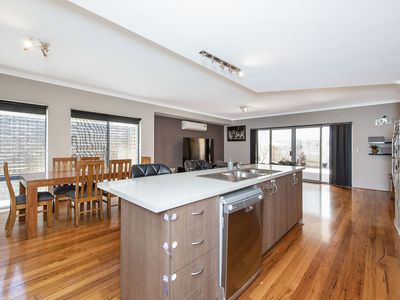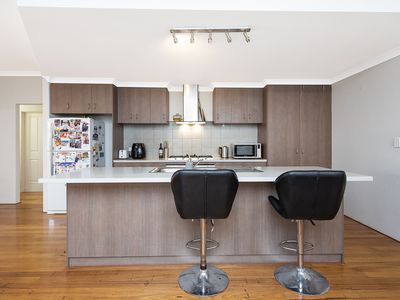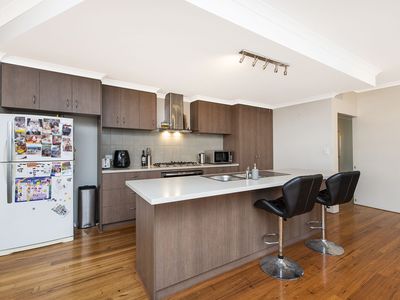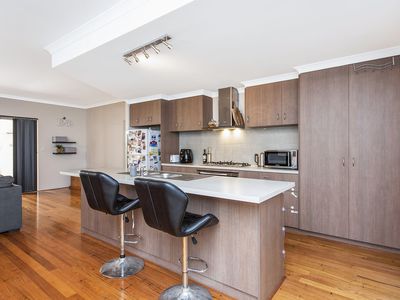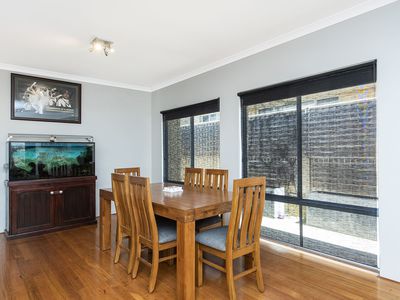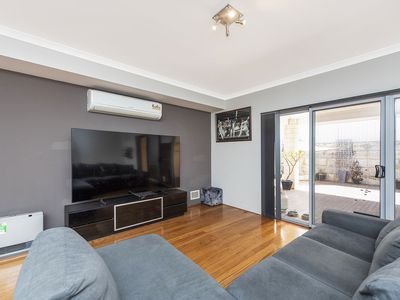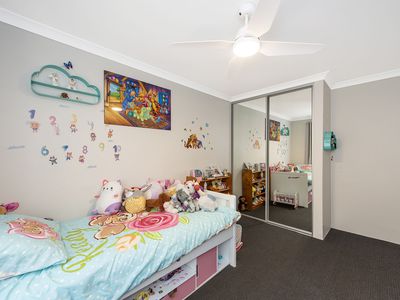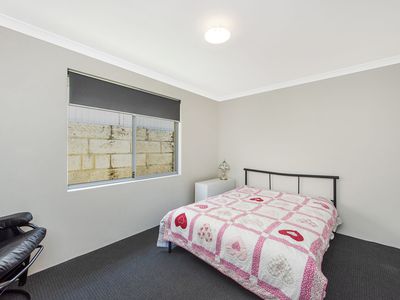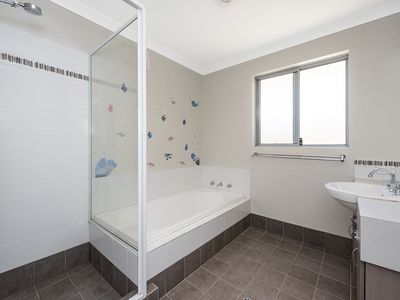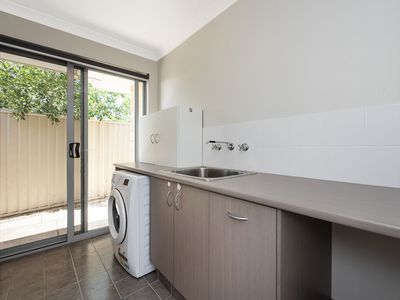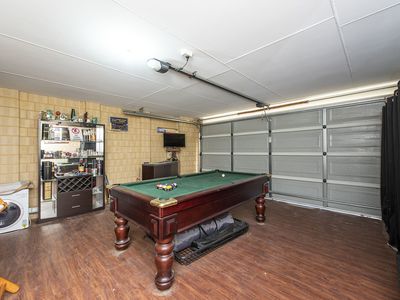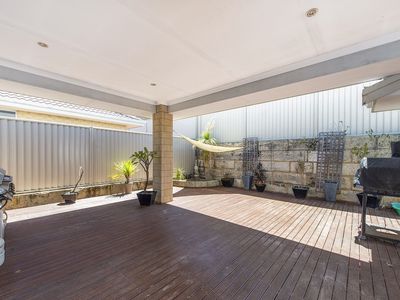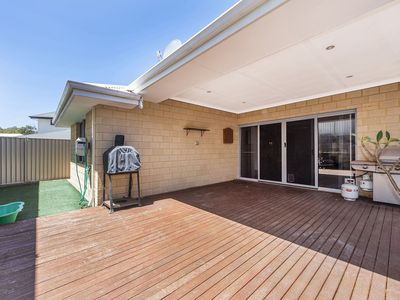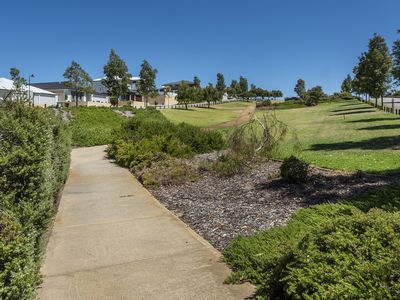HOME OPENS CANCELLED - PROPERY UNDER OFFER,
Congratulations to the Buyers and Sellers !
It is a pleasure to present this well-maintained and loved home to market.
Located in the sought-after beautiful Highbury Park suburb with a multitude of amenities and facilities nearby including parklands right across the road, this property offers a peaceful lifestyle with the convenience of suburban living.
Built in 2011 by Impressions Homes the home combines a mix of stylish modern finishes and a practical layout designed to maximize space for both family and entertaining. The master suite lies to the front of the property just off of the impressive hallway entrance and boasts a large walk in robe and ensuite with separate toilet.
The kitchen is the heart of the home and perfectly set up for the master home cook or chef of the family sporting loads of storage, a good amount of bench space and stainless steel appliances overlooking the family and dining room with views to the backyard. A large study and media room to the front of the property offers ideal opportunities to either convert one of the spaces to another bedroom, use as a home office, activity, a home theatre or more. Located towards the back of the home are the two minor bedrooms both with double mirrored built in robes and serviced by the family bathroom and laundry.
Outside offers a great low maintenance living area and is the perfect place to relax under the alfresco or to host a BBQ or friends.
Excellent schools, parks, and green spaces are only a stone's throw away, perfect for leisurely walks and outdoor activities. Nearby stores, including all the big grocery stores and Bunnings, cater to all your shopping needs. And for those seeking relaxation, a breathtaking beach is a short 10-minute drive away. The area also boasts remarkable sports facilities and the Aquapark, adding to its allure.
At a glance;
• Set on an easy to maintain 449m2 facing parklands
• Well-designed and practical 185m2 of living
• Good sized master bedroom with ceiling fan, S/S R/C A/CWIR and ensuite with separate toilet
• Study
• Media room ideal for a home theatre
• Open plan living with S/S R/C A/C
• Kitchen with overhead cupboards, stainless steel appliances and generous bench space
• Double sized minor bedrooms with mirrored BIR’s
• Laundry with built in cabinetry
• Main bathroom with bath, shower and vanity
• Walk in linen
• Modern and bright outlook
• Low maintenance back yard
• Decked alfresco area
• Double garage with wood flooring – park in here or convert to another living space, workshop
• And more
For more details or to organize your inspection contact Sharene Downie today

